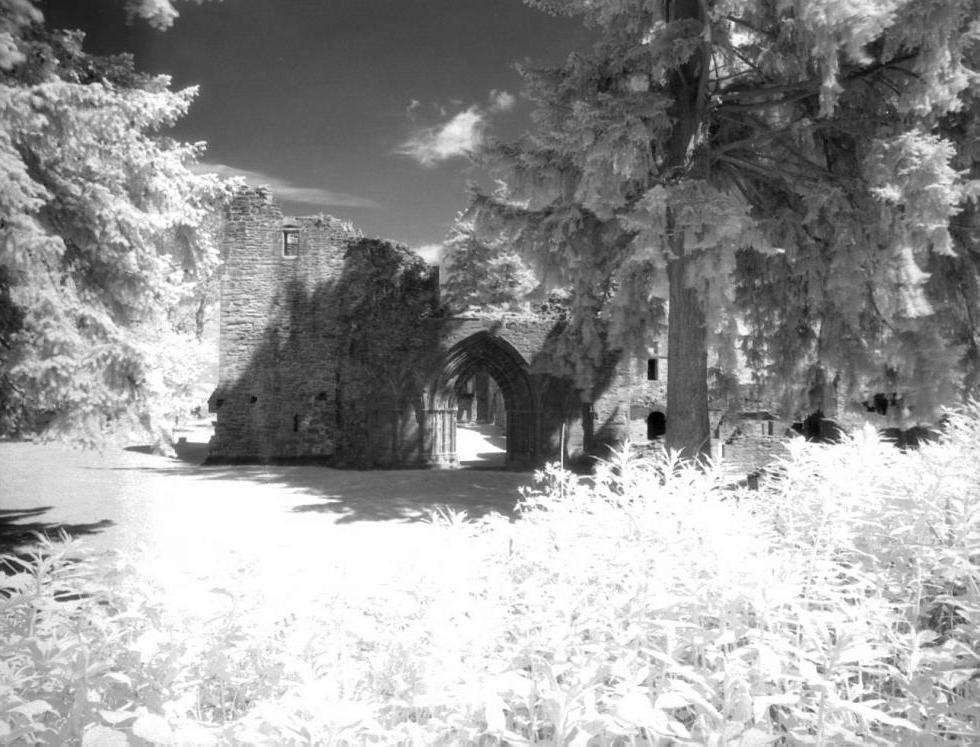
1/37 Looking east to the entrance of the nave, with the bell tower to the left of the doorway.
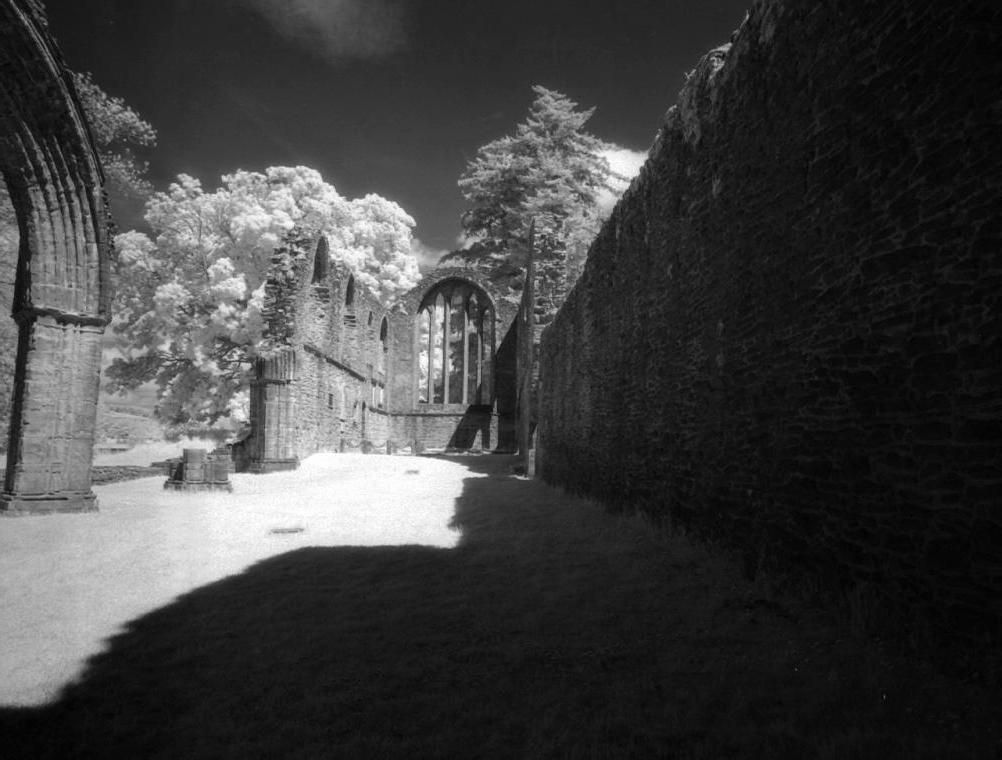
2/37 Looking from the west end of the nave towards the presbytery window.
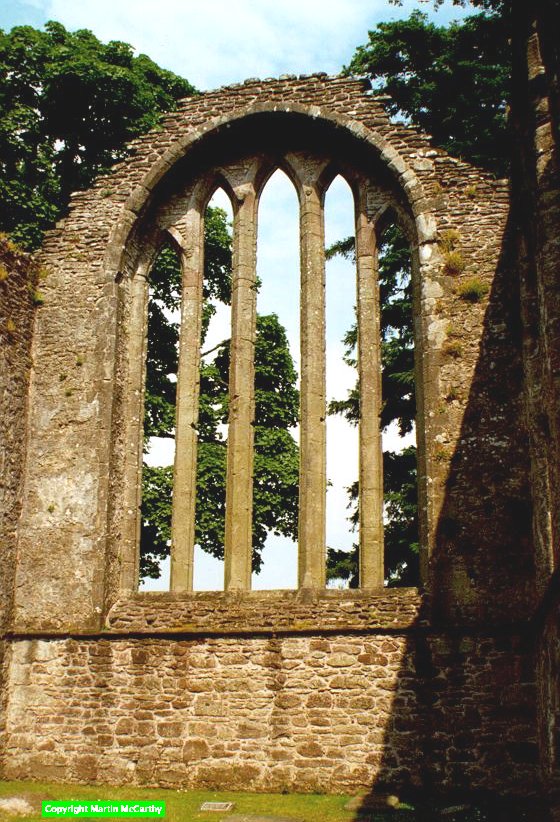
3/37 Interior view of the east window of the choir. Between the two leftmost lancets is carved a human head.
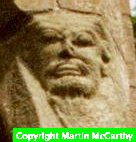
4/37 The carving of a head at the upper junction of two lancets in the east window.
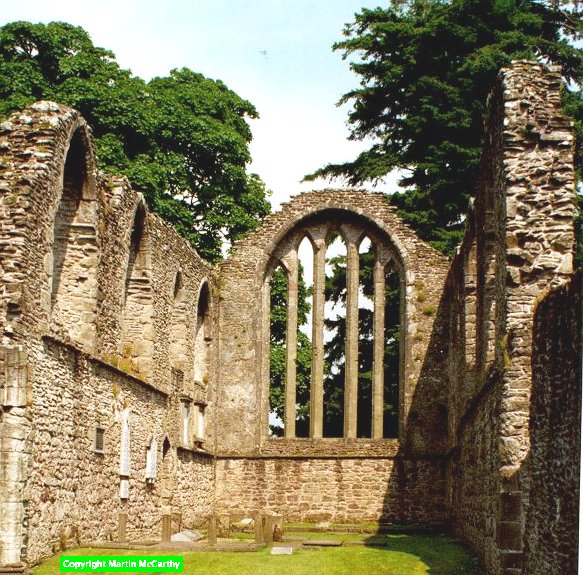
5/37 The Choir and the east window, as seen from the Nave.
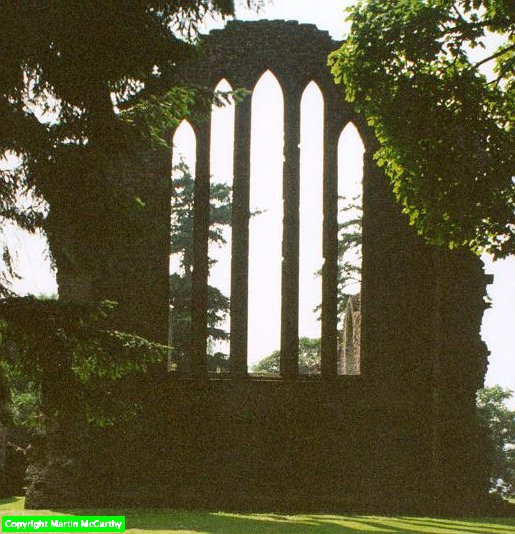
6/37 Exterior view of the east window of the choir.
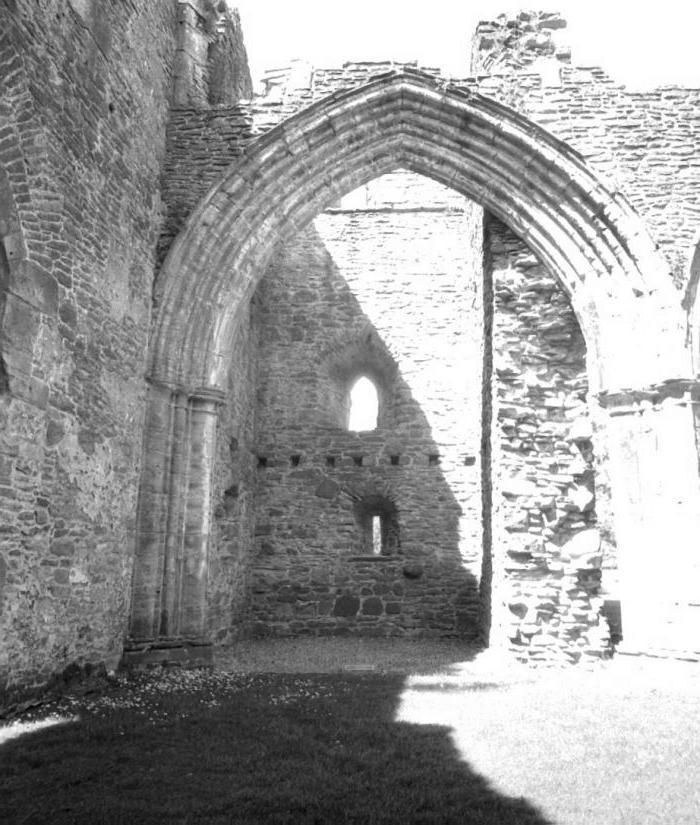
7/37 The bell tower entrance from inside the nave.
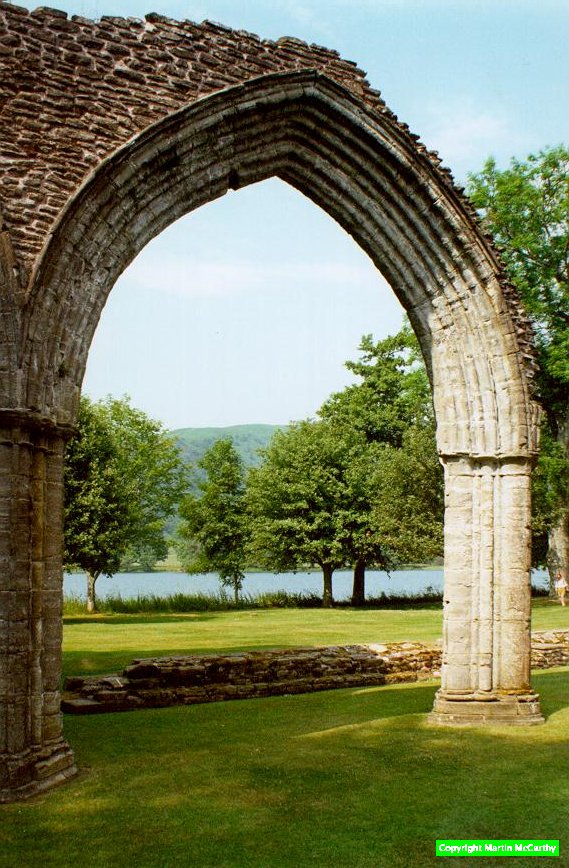
8/37 One of the arches in the north side of the Nave, looking out
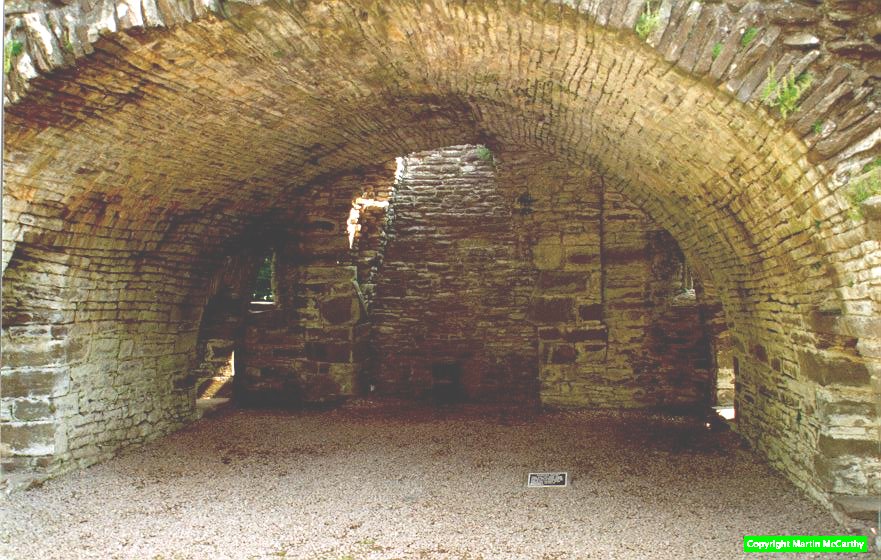
9/37 A view of the warming house.

10/37 View of the priory from the south-west. You see, from the left: the West Range; the Nave; the Chapter House; the East Range. onto the lake.
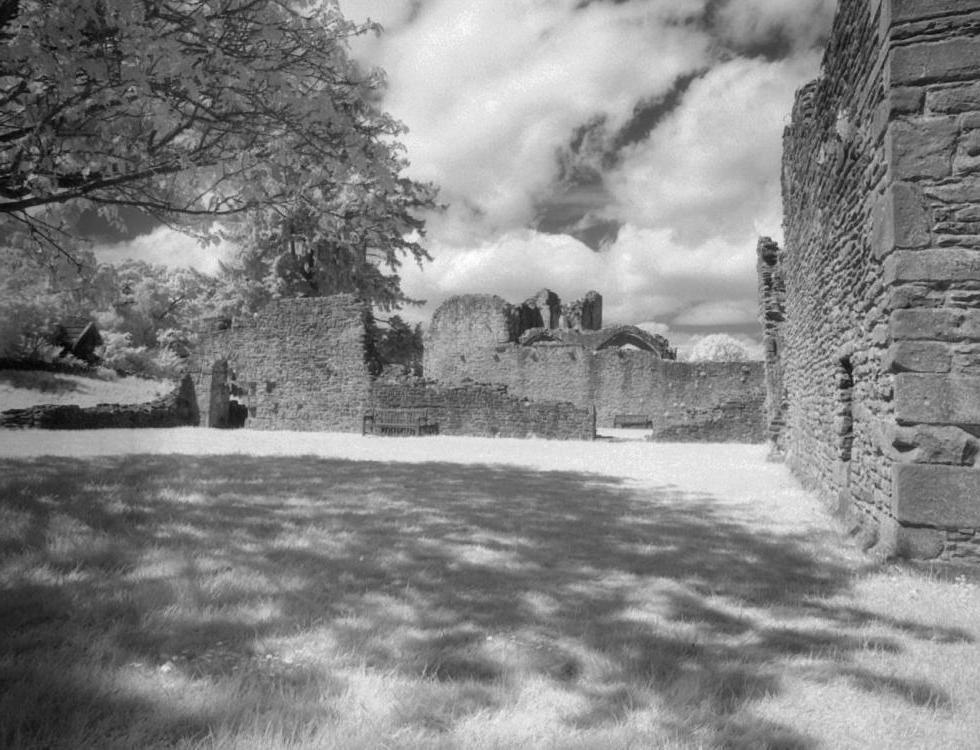
11/37 Looking north across the south range to the cloister, with the nave and bell tower beyond.
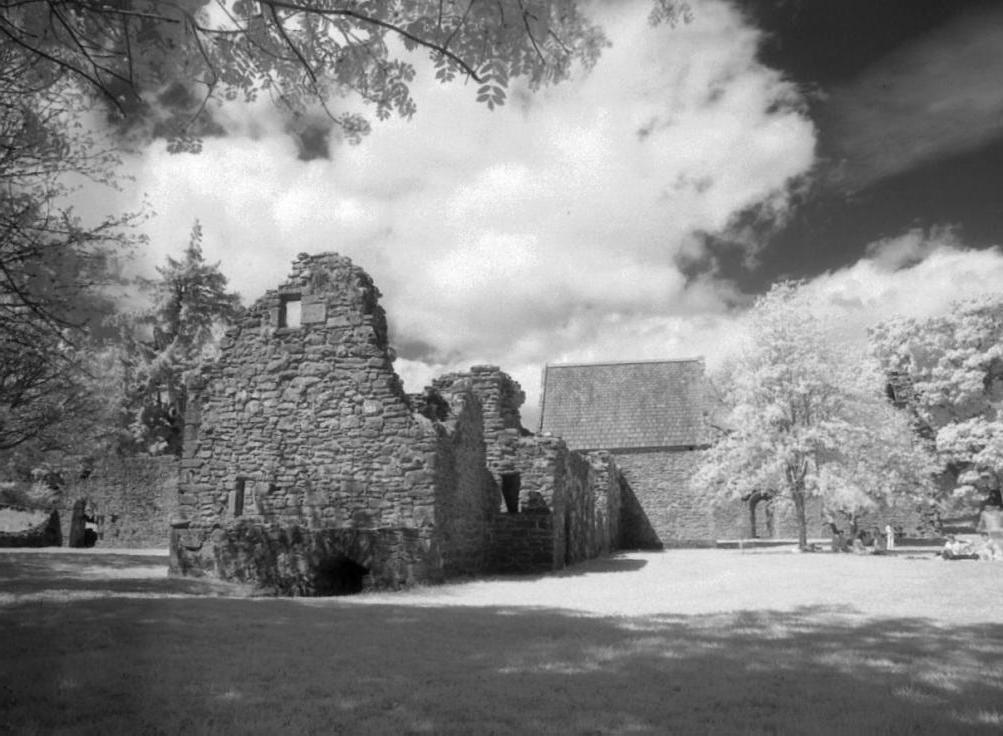
12/37 Looking north towards the latrine block and warming house. The roofed building is the chapter house.
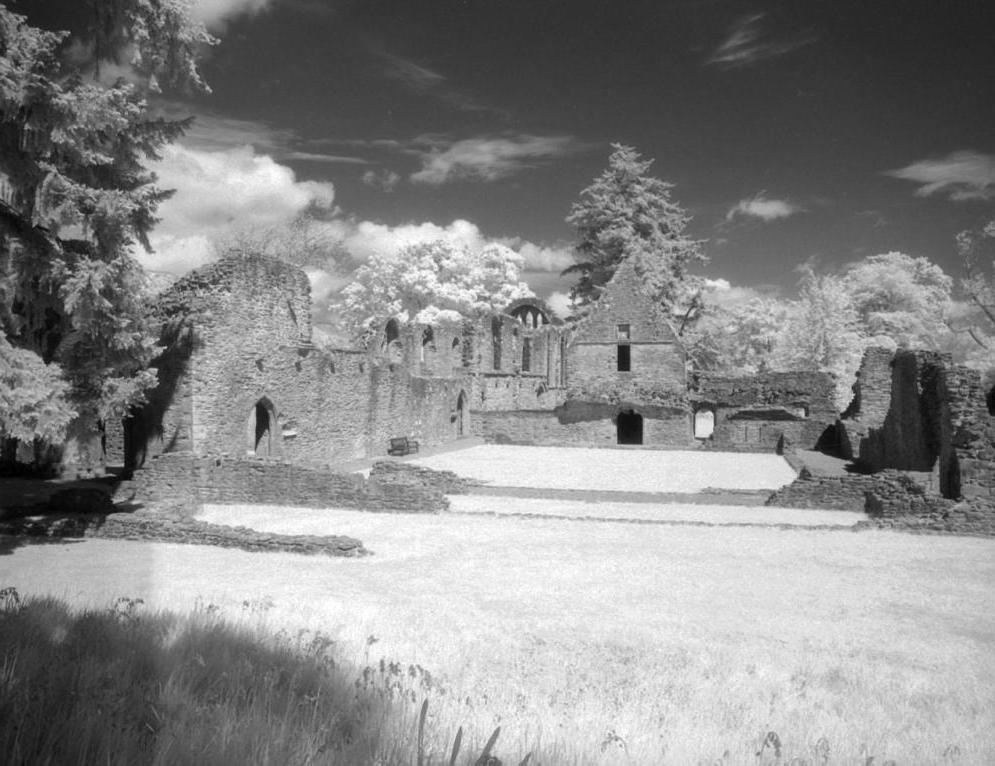
13/37 Looking northeast across the cloister.
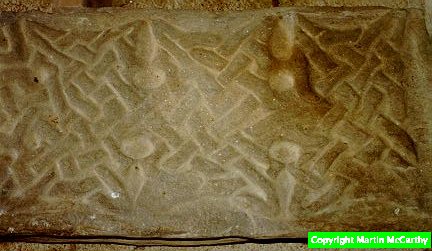
14/37 Part of a graveslab with thick interlacing.
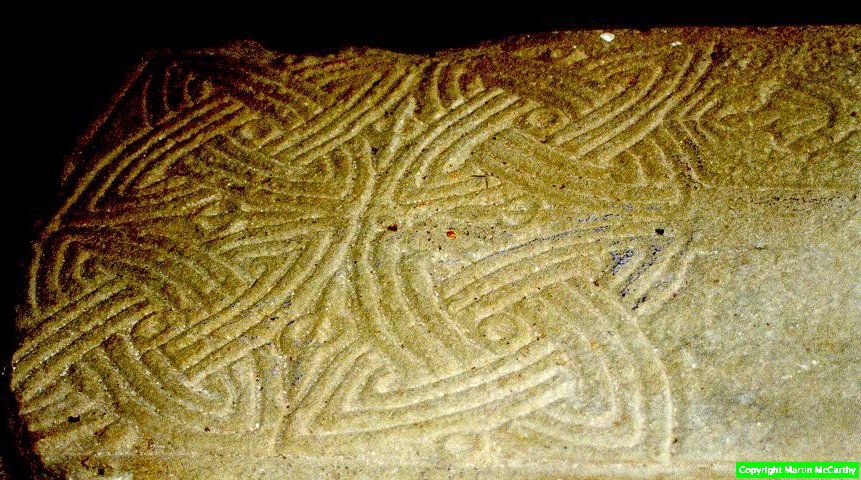
15/37 Part of a graveslab with a fine interlaced cross.
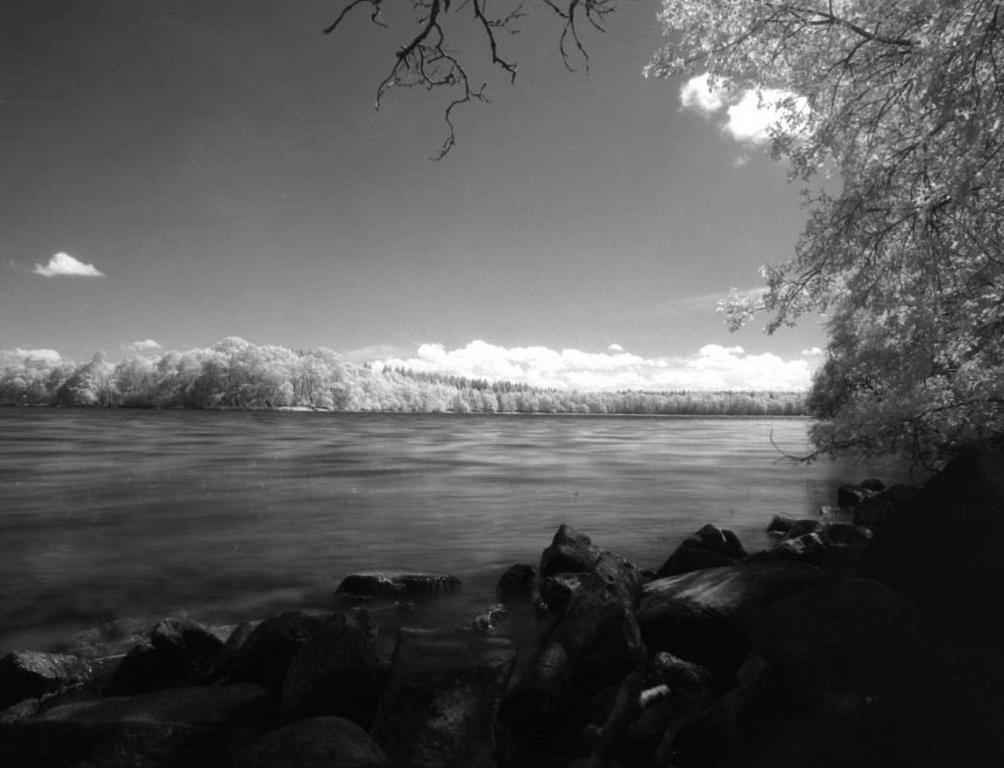
16/37 View from the priory island, looking west to the mainland.
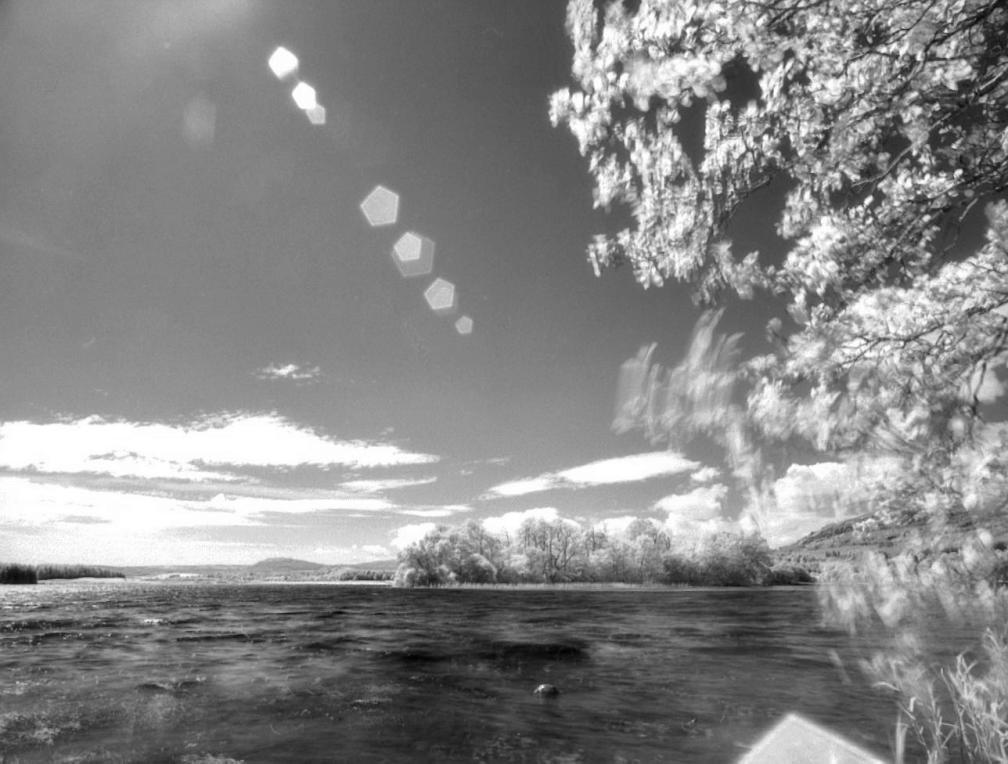
17/37 Looking south to a neighbouring island where there are castle ruins.
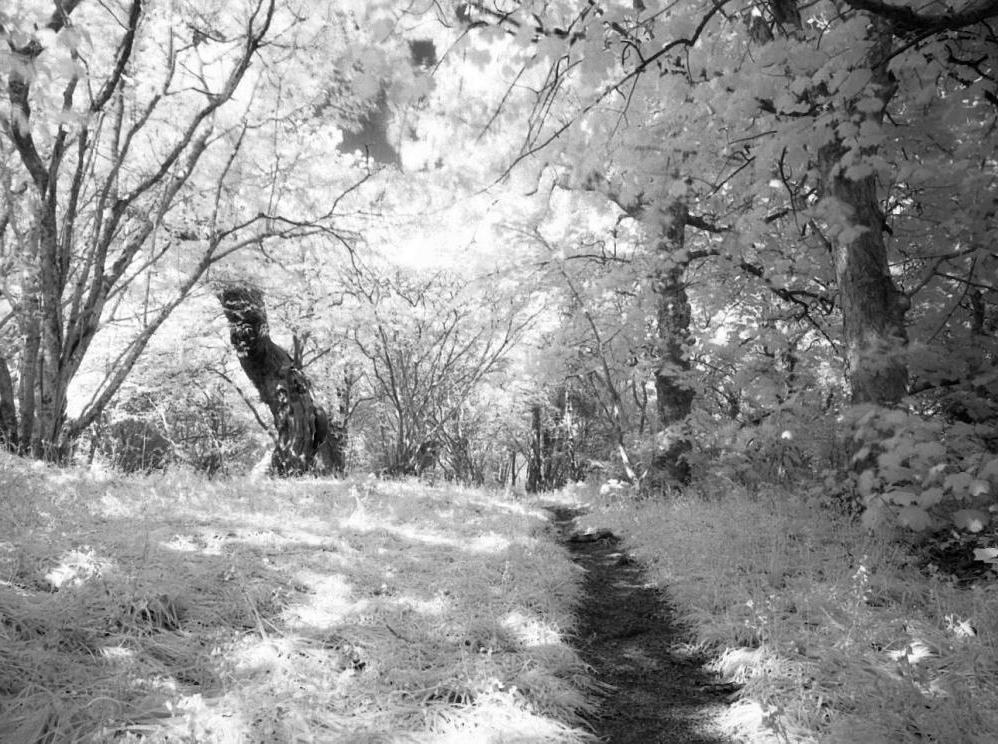
18/37 Wooded paths give access to the whole island.
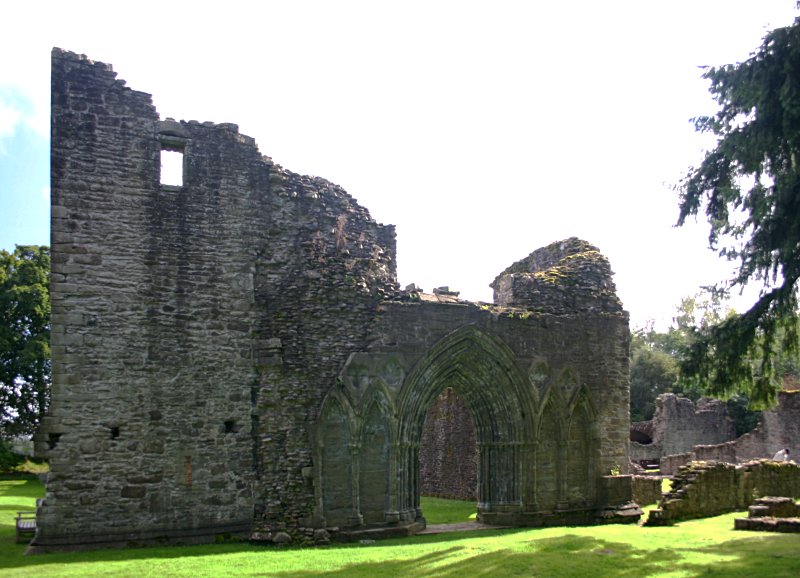
19/37 Looking east to the entrance of the nave, with the bell tower to the left of the doorway.
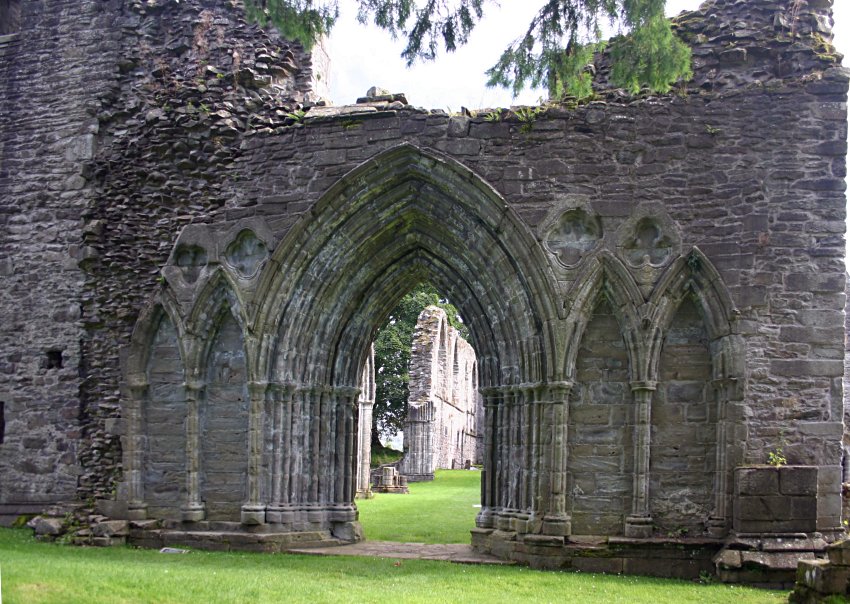
20/37 Looking into the nave.
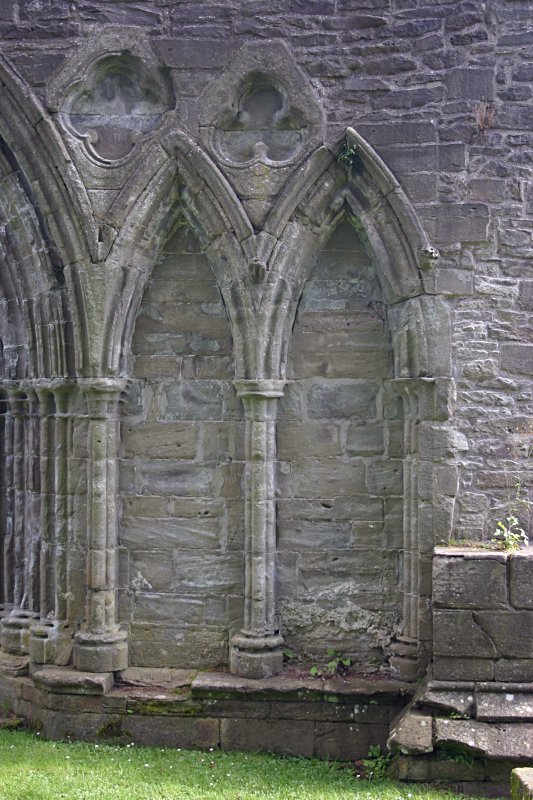
21/37 Arches around the east entrance.
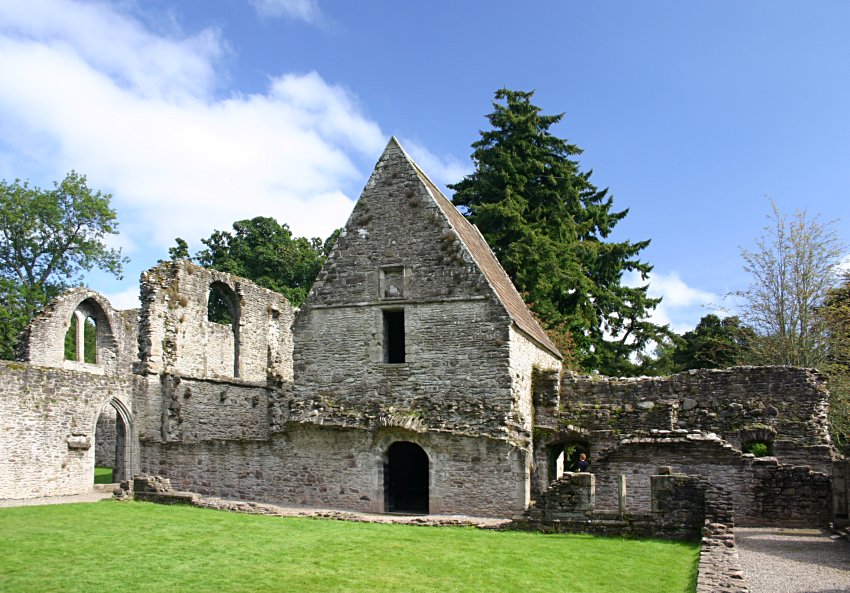
22/37 Looking across the cloister to the chapter house, later turned into a mausoleum.
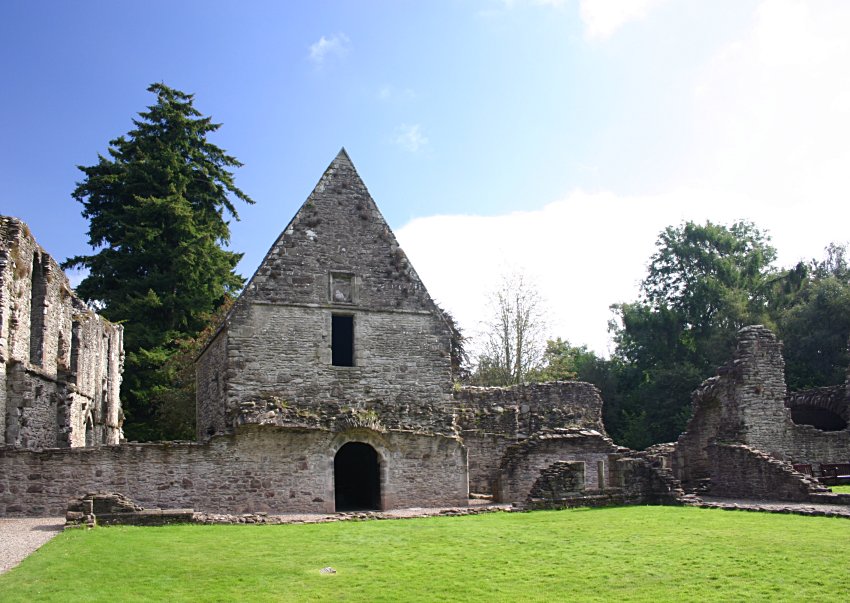
23/37 Another view across the cloister to the chapter house.
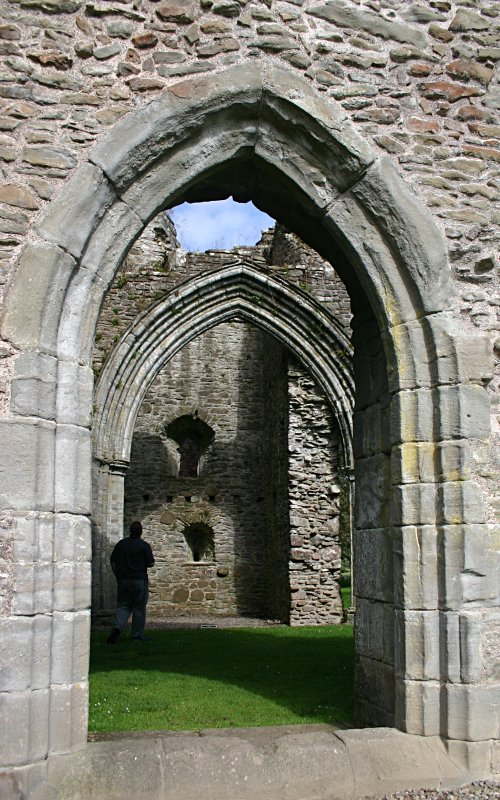
24/37 Looking from the west range north into the nave and the bell tower beyond.
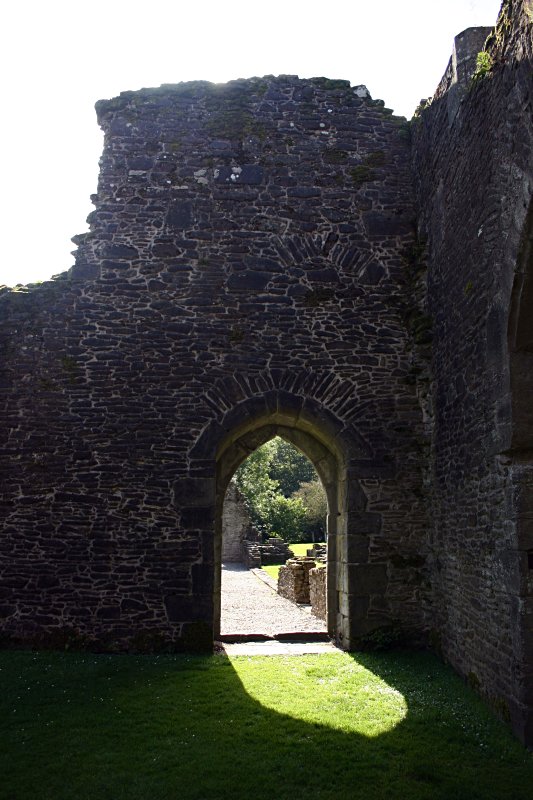
25/37 Looking from the nave back out to the west range. Look at the arc of edge-on flat stones above the doorway. Then look a little higher up the wall and slightly to the right. There was clearly another opening there at one time.
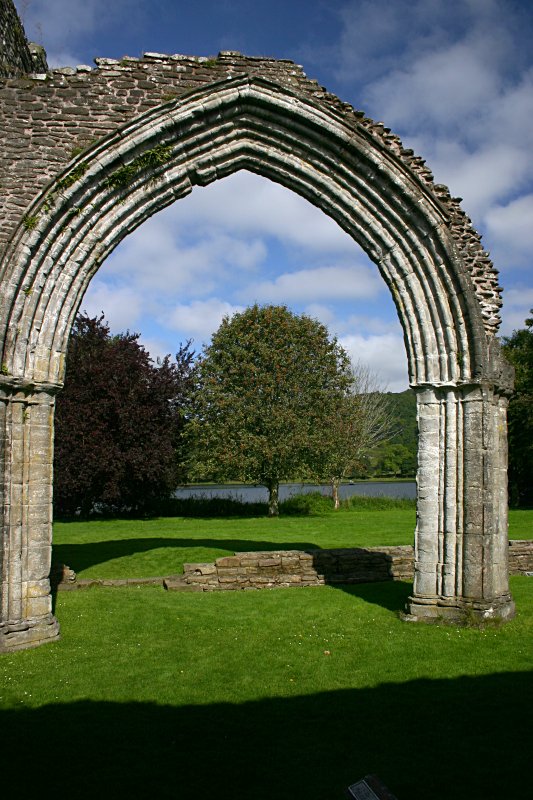
26/37 Looking through the ruined arcade on the north side of the nave.
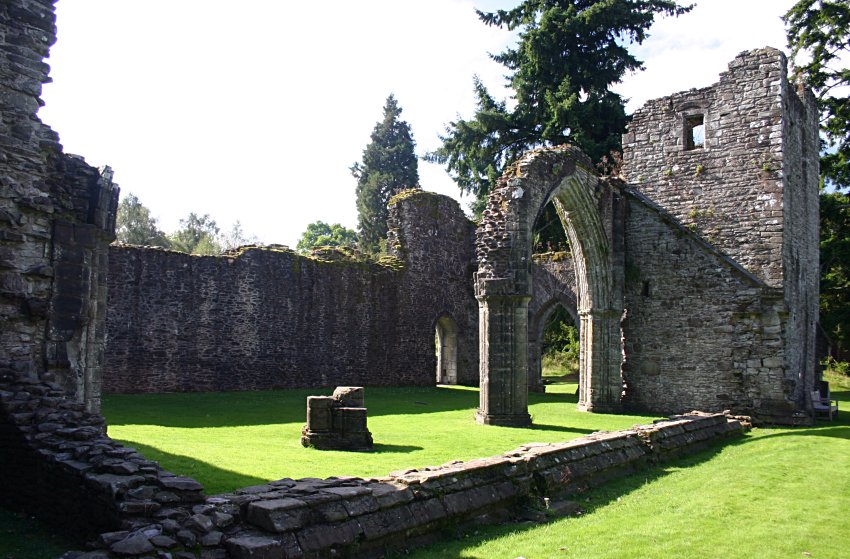
27/37 Looking into the nave from the northwest.
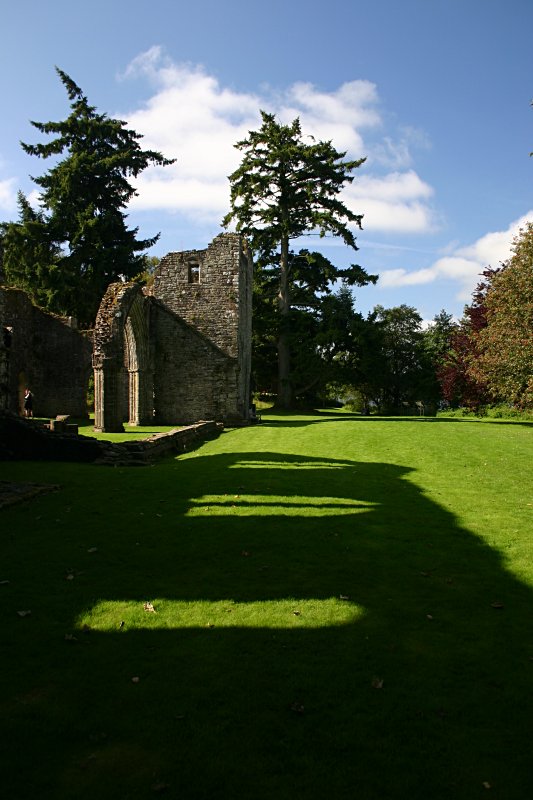
28/37 Looking west along the northern face of the nave to the bell tower.
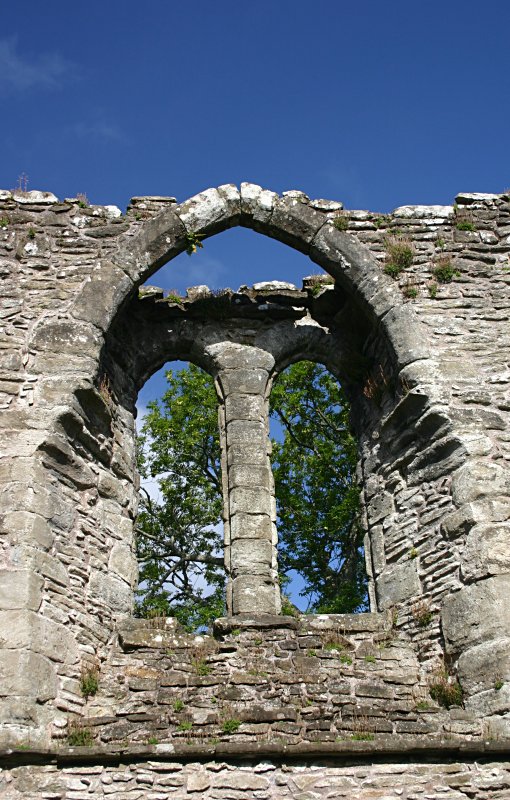
29/37 Arches in the nave windows.
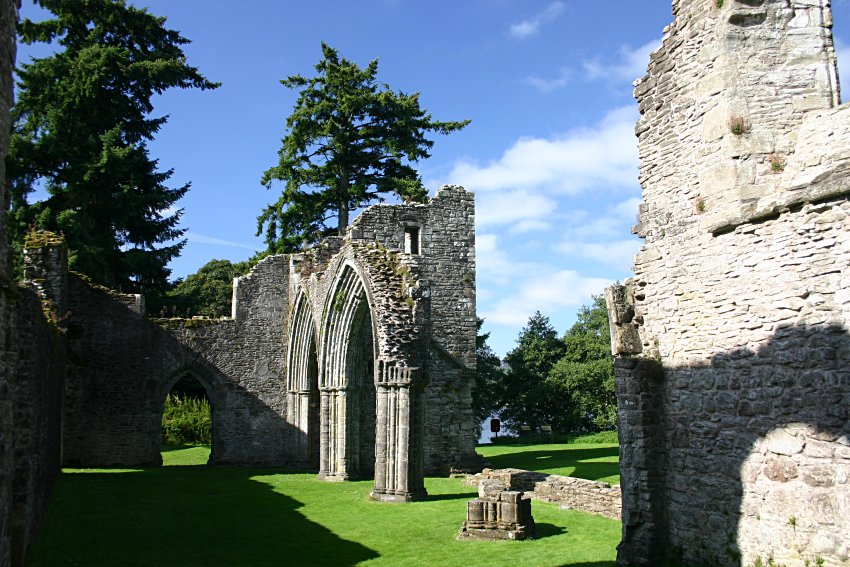
30/37 Looking from the east end of the nave towards the bell tower.
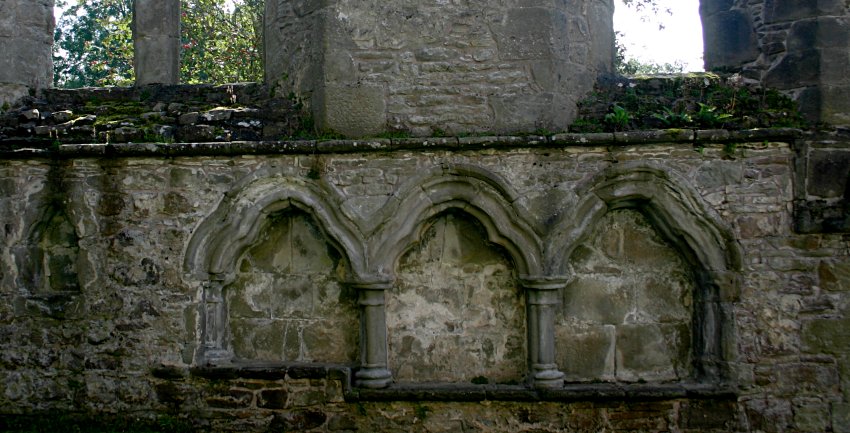
31/37 The <i>sedilia</i> on the south side of the choir. This is where the priest and servers would sit during services.
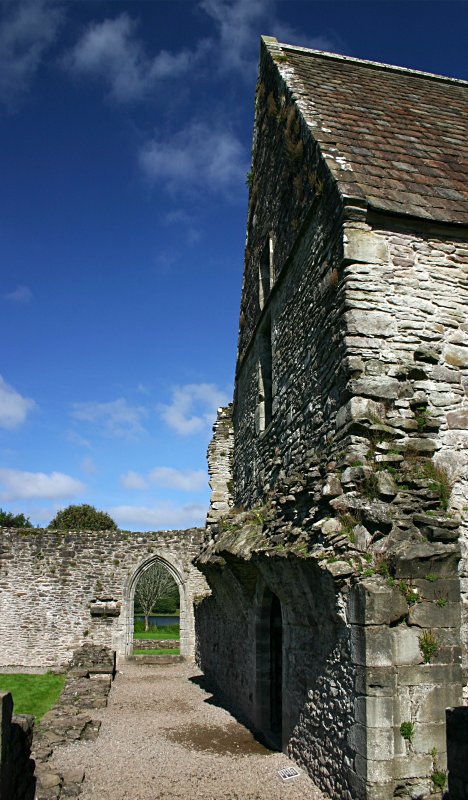
32/37 Looking north past the chapter house. The root of the low arching roof over the covered walkway around the cloister can be seen projecting from the chapter house wall.
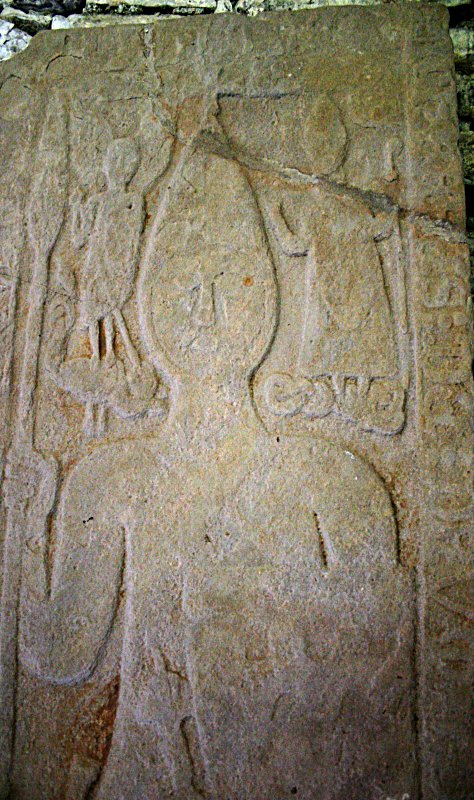
33/37 The 14th Century graveslab of Sir John Drummond inside the chapter house.
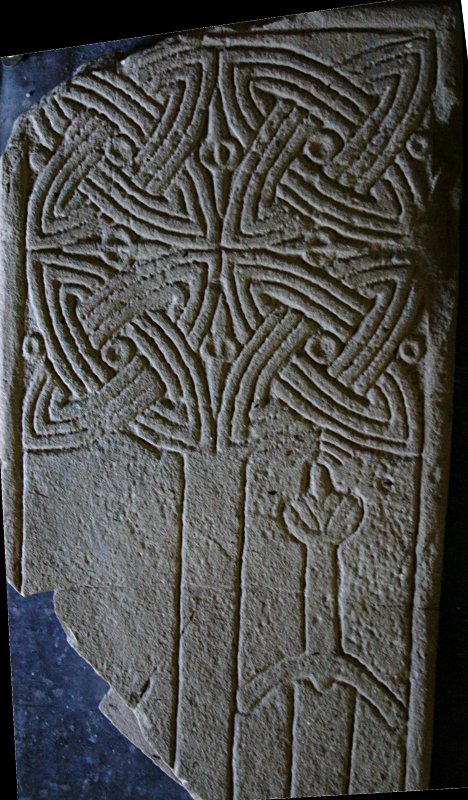
34/37 Part of a graveslab with a fine interlaced cross inside the chapter house.
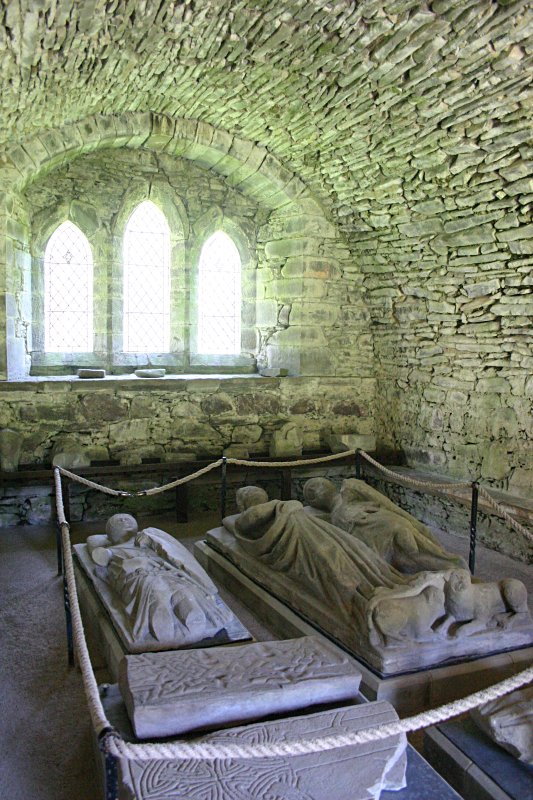
35/37 The inside of the chapter house - later to be a mausoleum. Lying on the left is the effigy of a Stewart knight. On the right is the double effigy of Earl Walter Stewart (who died around 1295) and his countess.
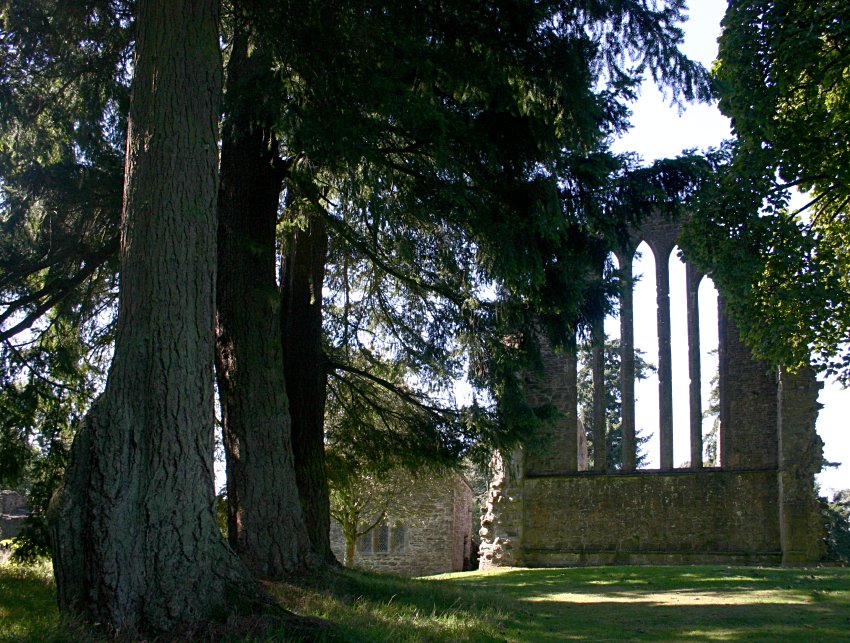
36/37 The east window of the church, viewed from the outside.
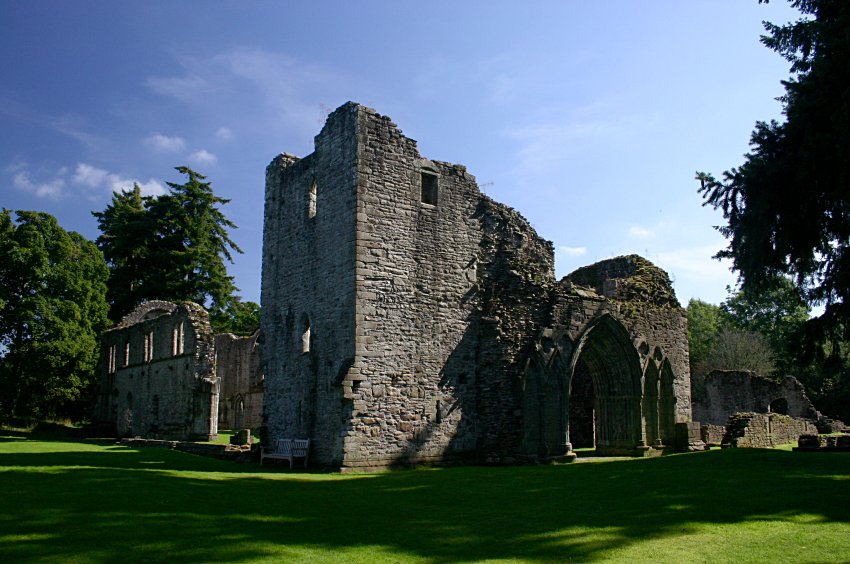
37/37 The west entrance, bell tower and north aisle of the church, seen from the northwest.




































